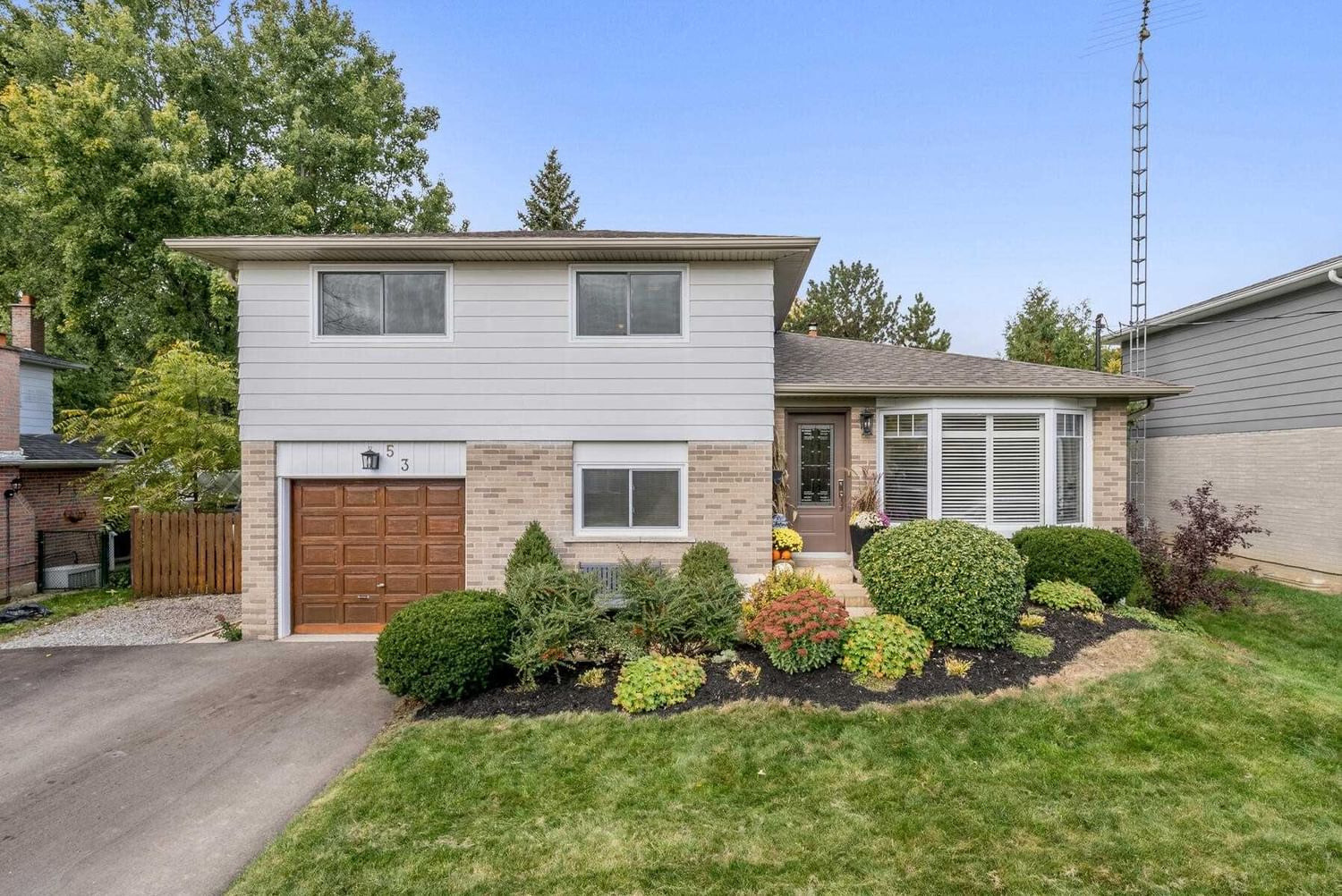$989,900
$***,***
4-Bed
2-Bath
1500-2000 Sq. ft
Listed on 3/28/23
Listed by YOUR HOME TODAY REALTY INC., BROKERAGE
Sought After Quiet Family Street And Just Steps To The Ravine And Outstanding Trails Of Hungry Hollow!! Welcome To This Immaculate 4 Level Side Split With Over 2,000 Sq. Ft. Of Living Space. A Large Well-Appointed Barzotti Kitchen Enjoys Warm Wood Cabinetry With Crown Detail, Under Cabinet Lighting, Quartz Counter, Pot Drawers, Pantry And Views Of The Ravine! The Combined Living And Dining Room Feature Hardwood Flooring, Crown Molding, California Shutters And Walkout To Two-Tier Deck Overlooking A Private, Treed, Pool-Sized Lot Complete With Custom Barn Style Shed. The Upper Level Offers 3 Spacious Bedrooms, All With Hardwood And An Updated 4-Piece Bath. The Ground Level Has A Cozy Family Room, Also With Hardwood, Walkout To Deck, 4th Bedroom With Above Grade Window, Powder Room And Access To Garage. A Basement Extends The Living Space With Rec Room, Workshop, Laundry And Storage.
Parking For 4 Cars In Driveway Plus Additional Parking Beside The House With Removable Gate. Superb Location - Close To School, Park, Ravine And More!
W5993655
Detached, Sidesplit 4
1500-2000
8+1
4
2
1
Attached
5
51-99
Central Air
Finished
Y
Y
Alum Siding, Brick
Forced Air
N
$4,001.49 (2022)
116.00x60.00 (Feet)
